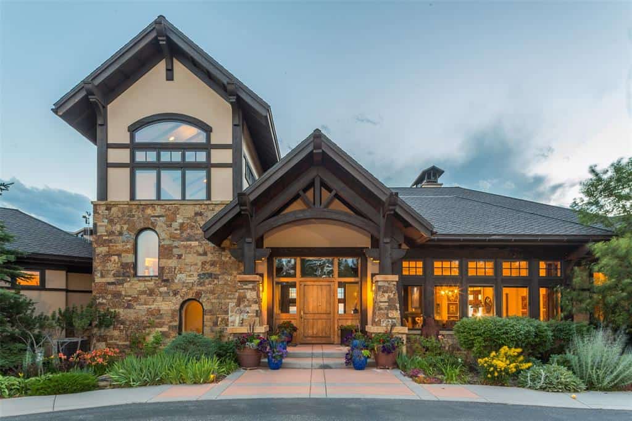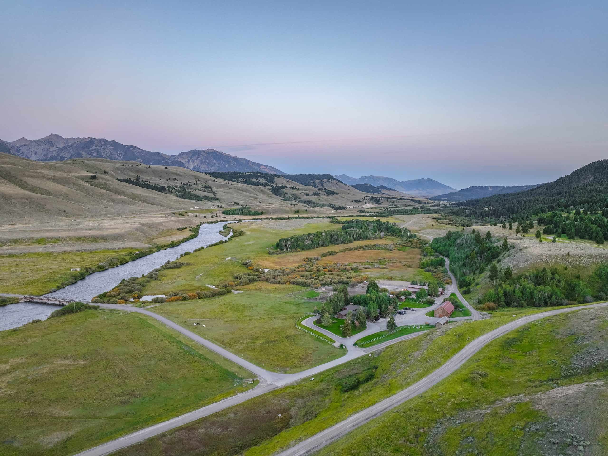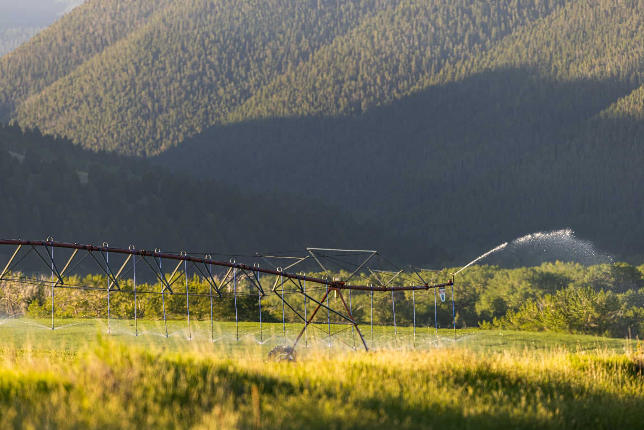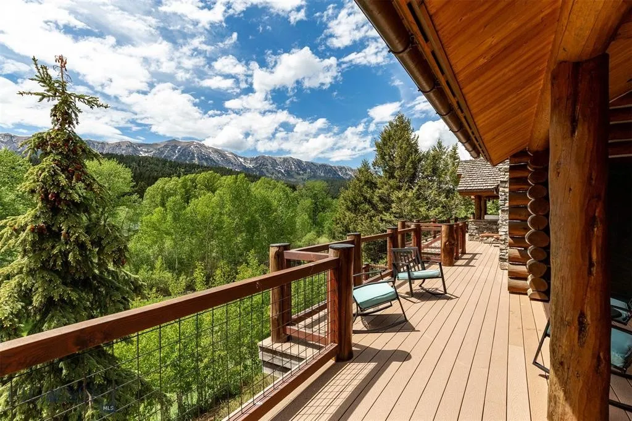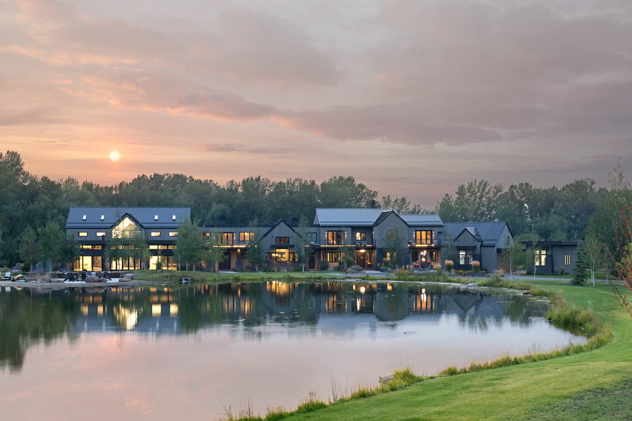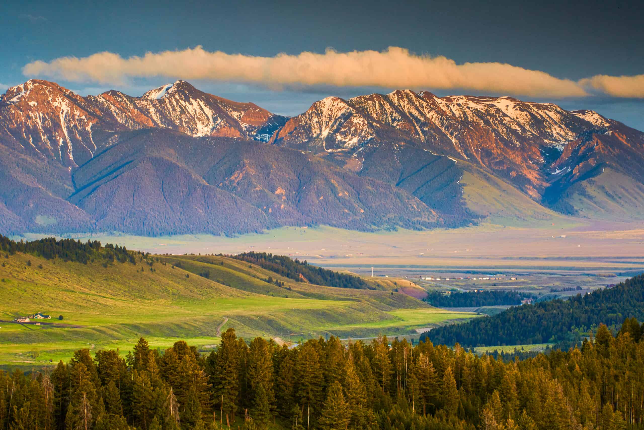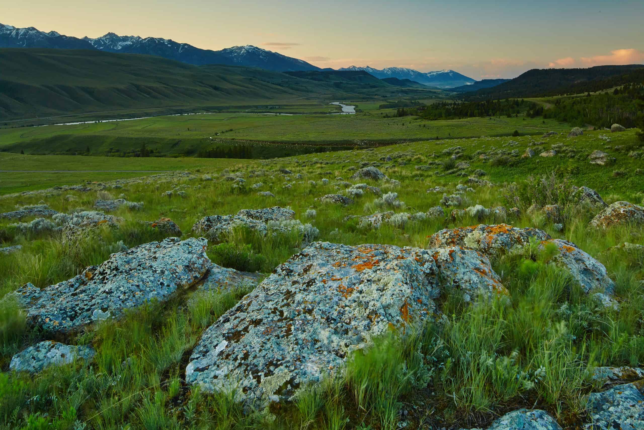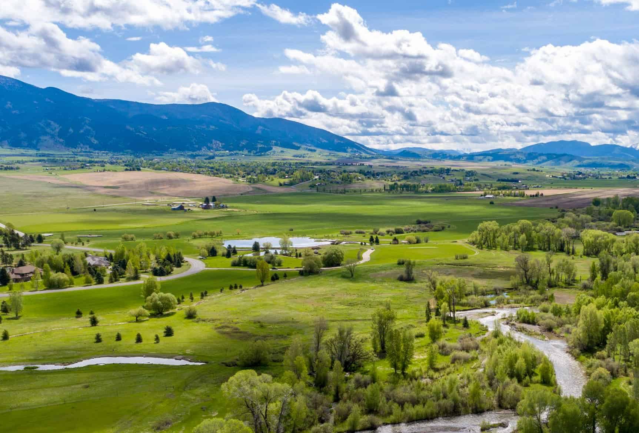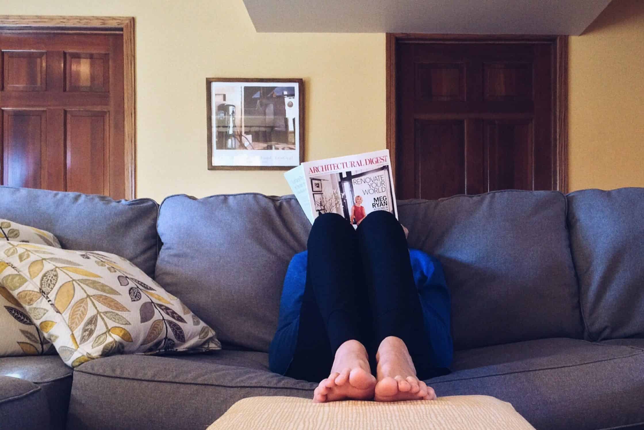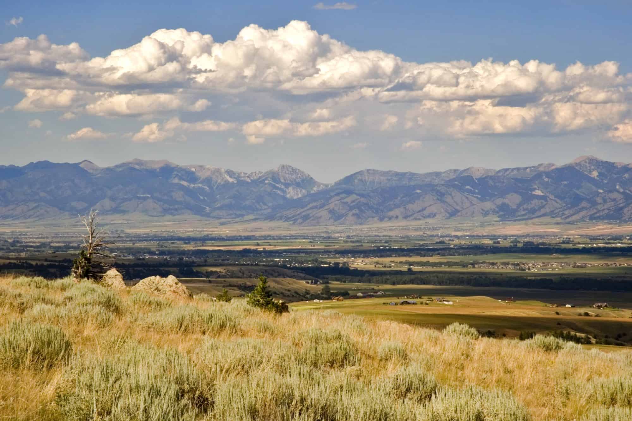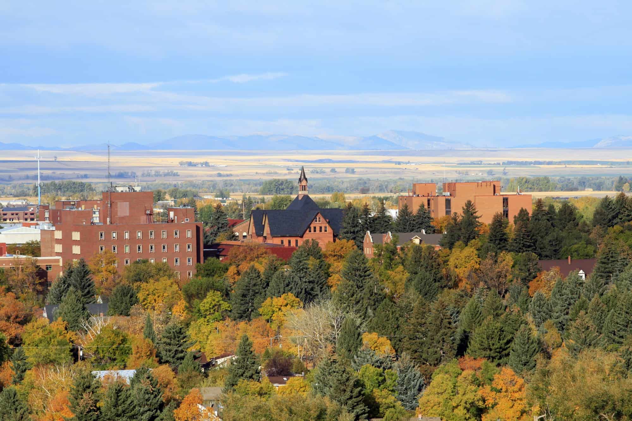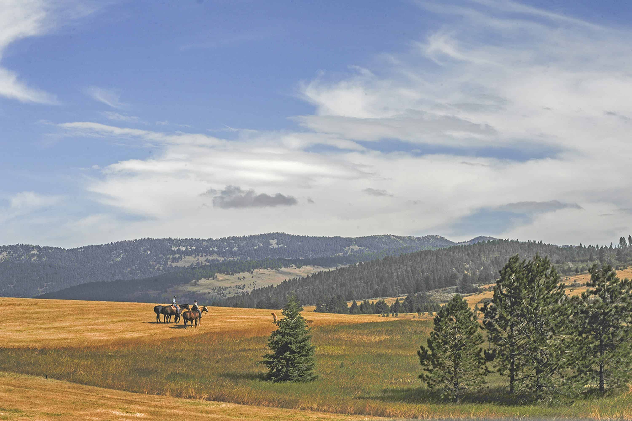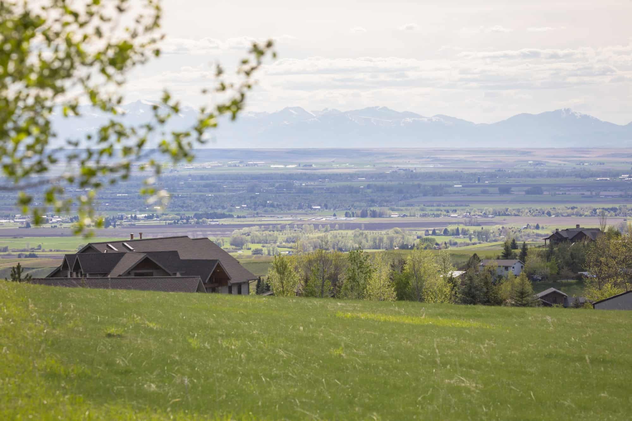400 Hayrake Lane – Bozeman, Montana
Bozeman, Montana – When folks in Montana mention rainbows, they generally are discussing trout.
H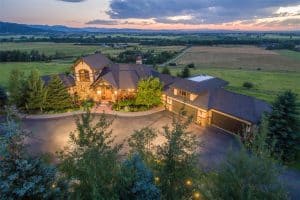 owever, following an afternoon shower in Bozeman we are treated to some of the most gorgeous rainbows in the world — and they are in the sky, not just our pure Blue Ribbon streams. While Kauai, Hawaii, is lauded as the place to view the most vibrant rainbows, we in Bozeman have come to expect frequent double rainbows arching across the horizon.
owever, following an afternoon shower in Bozeman we are treated to some of the most gorgeous rainbows in the world — and they are in the sky, not just our pure Blue Ribbon streams. While Kauai, Hawaii, is lauded as the place to view the most vibrant rainbows, we in Bozeman have come to expect frequent double rainbows arching across the horizon.
And every time there’s a rainbow, 400 Hayrake Lane is in the picture.
400 Hayrake is a magical house for many reasons. From the moment you pull into the drive at the end of a cul-de-sac, a sense of serenity permeates the air. It is a property close to Bozeman, yet feels far removed, with the quiet peacefulness interrupted only by the chirping of birds and the sound of the waterfall at the front of the house. If you’re a person seeking a place in harmony with nature, with big unobstructed views, gorgeous landscaping, noteworthy architecture, high-end finishes, and an open floor plan suiting Montana lifestyle, this is your heaven on earth — located at the beginning of the rainbow.
Every room and outdoor entertaining area in this 7,742 square-foot house provides you with sweeping panoramas of the valley and surrounding mountains. The house is perfectly sited on a protected bluff above Sourdough Road, just high enough above the valley floor to enjoy the shifting clouds and weather patterns across the entire Gallatin Valley. It’s easy to be mesmerized with weather watching, both day and night. The stars feel close enough to touch.
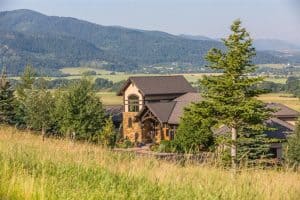 Located on 20.3 acres in the epicenter of the desirable Southside, the home is 6 minutes from Downtown Bozeman, yet you enjoy complete privacy and a rural setting. Much of the land in your view shed is either 20-plus acre lots fully built-out or in Conservation Easements. This location is as protected from future development as you are going to find this close to town.
Located on 20.3 acres in the epicenter of the desirable Southside, the home is 6 minutes from Downtown Bozeman, yet you enjoy complete privacy and a rural setting. Much of the land in your view shed is either 20-plus acre lots fully built-out or in Conservation Easements. This location is as protected from future development as you are going to find this close to town.
Van Bryan Studio Architects designed the 3-bedroom home, built in 2003 by Langlas and Associates. The house sets the standard for gracious and refined Montana living, combining the very best of western design elements and materials with timeless details including timber accents, real plaster integral walls, stacked stone pillars and exterior accent walls, along with irregular width and length cherry flooring.
The home has an open floorplan meant for family and friends to mingle, enjoy an easy lifestyle, while still highlighting private spaces. The home embraces indoor-outdoor living, with enticing areas such as the covered outdoor patio with its wood-burning fireplace and even a television. Nature always beckons, due to the abundance of picture windows and glass doors, along with multiple gathering areas like the fire pit on the lower lawn or the patio outside the upper floor office.
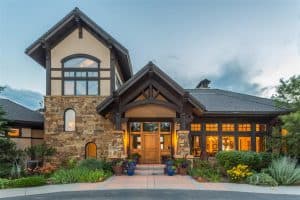 The home is part of North Ridge Ranch, a subdivision of 11 properties each having a minimum of 20 acres with jack leg perimeter fencing. You enter the property at the top of the ridge and end of the road, then drop down to the house nestled into the gentle hillside. Meadow wildflowers, native grasses, and groves of aspens soften the pastoral setting. The house stands proud, with exterior stucco a sandy-salmon color, timber and stone accents, a vaulted-ceiling porch at the front door, and the upper floor office creating a tower-like feel that creates a distinctive architectural style. The blacktop driveway, bordered with lovely perennial beds, has ample parking in front of the house and attached 4-car garage. In the flower bed approaching the curved front steps, you might spy Jim Dolan’s sculpture
The home is part of North Ridge Ranch, a subdivision of 11 properties each having a minimum of 20 acres with jack leg perimeter fencing. You enter the property at the top of the ridge and end of the road, then drop down to the house nestled into the gentle hillside. Meadow wildflowers, native grasses, and groves of aspens soften the pastoral setting. The house stands proud, with exterior stucco a sandy-salmon color, timber and stone accents, a vaulted-ceiling porch at the front door, and the upper floor office creating a tower-like feel that creates a distinctive architectural style. The blacktop driveway, bordered with lovely perennial beds, has ample parking in front of the house and attached 4-car garage. In the flower bed approaching the curved front steps, you might spy Jim Dolan’s sculpture
of an adorable bear cub holding a plate, peering in the dining room window begging for a seat at the table.
It is difficult to step inside the home without commenting on the view.
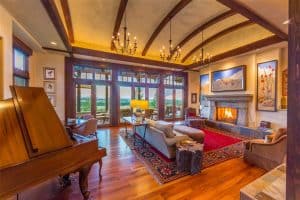 Most folks say, “Wow!” or “Ahh!” as they feel embraced by the valley’s landscape as much as by the home itself. The front foyer, with a Montana slate floor, overlooks the great room with its west-facing wall of windows and the valley seemimg to stretch into eternity. A grand hall, with perfectly placed timber columns matching the timbers in the living room’s barrel-arched soaring ceiling, links the living room, open dining room, and kitchen with a circular flow.
Most folks say, “Wow!” or “Ahh!” as they feel embraced by the valley’s landscape as much as by the home itself. The front foyer, with a Montana slate floor, overlooks the great room with its west-facing wall of windows and the valley seemimg to stretch into eternity. A grand hall, with perfectly placed timber columns matching the timbers in the living room’s barrel-arched soaring ceiling, links the living room, open dining room, and kitchen with a circular flow.
The home feels open, airy, and inviting. Numerous arched doorways and niches soften the scale of the architecture. The soaring heights of the living room ceiling and its wood-burning fireplace are balanced by the lower coffered ceiling in the hall. The striking fireplace opens to both the living room and kitchen, joining the rooms.
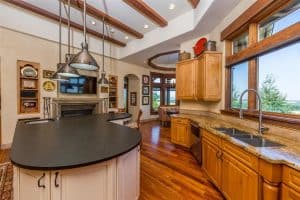 Many materials and design elements unify the home, such as the recently refinished rich cherry wood flooring found throughout the public spaces, and the main floor’s Master Suite.
Many materials and design elements unify the home, such as the recently refinished rich cherry wood flooring found throughout the public spaces, and the main floor’s Master Suite.
See FULL listing HERE.


