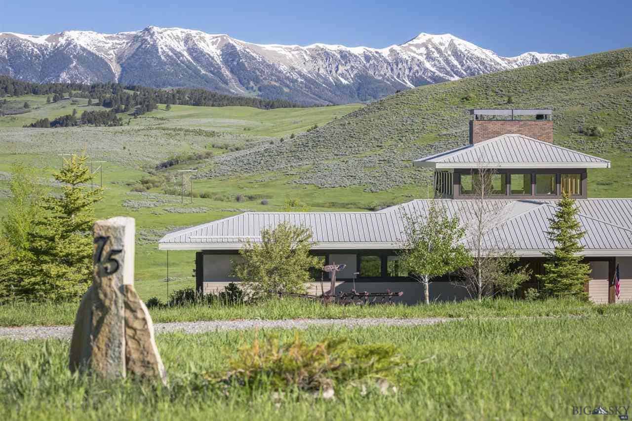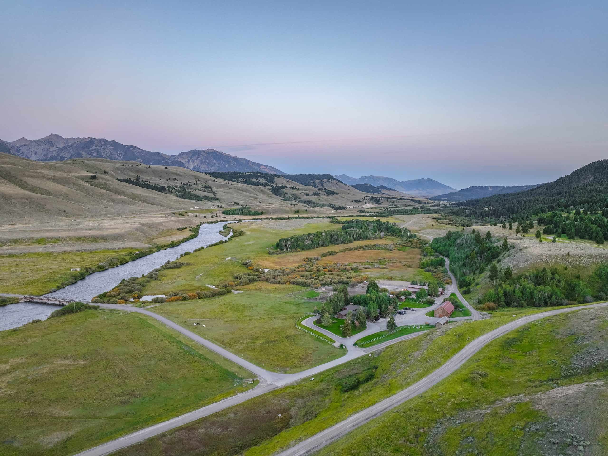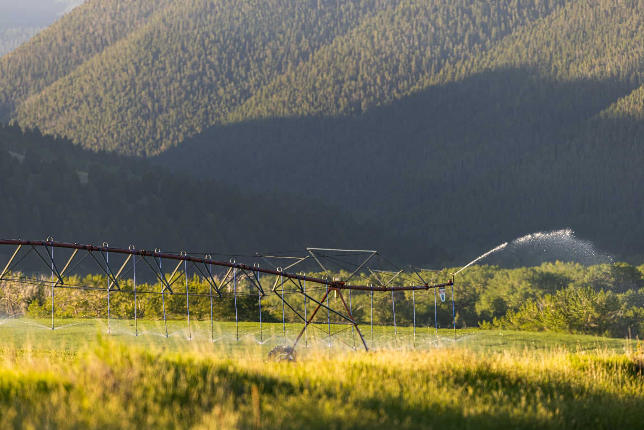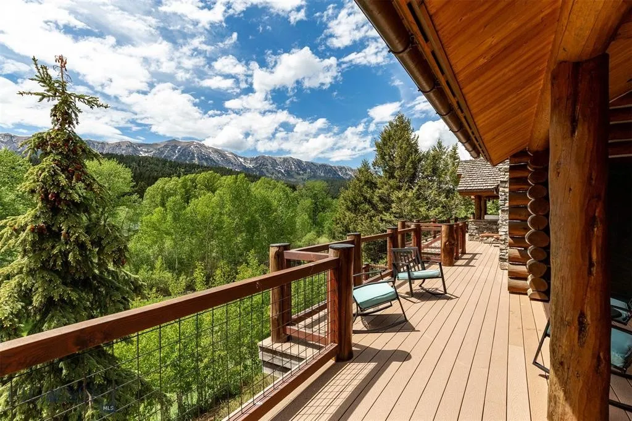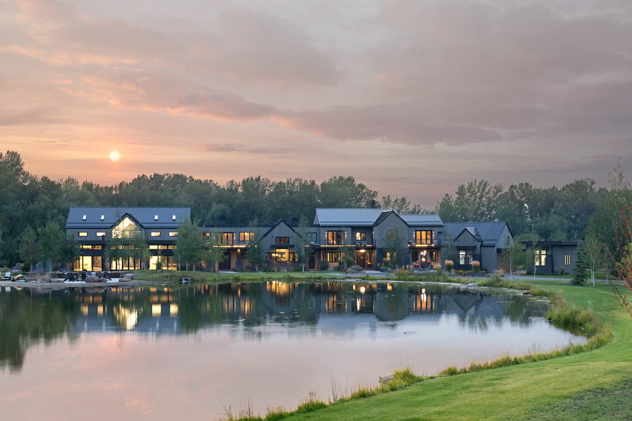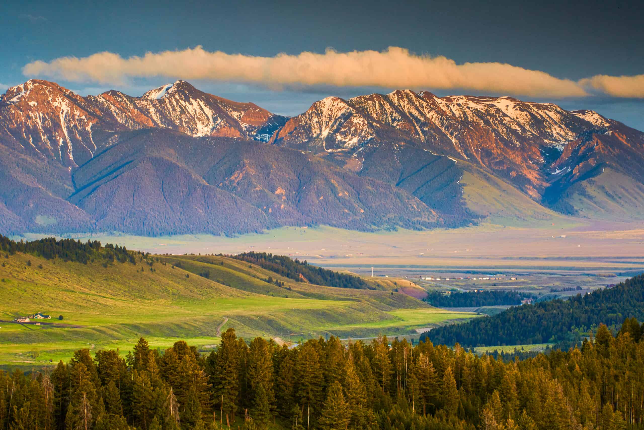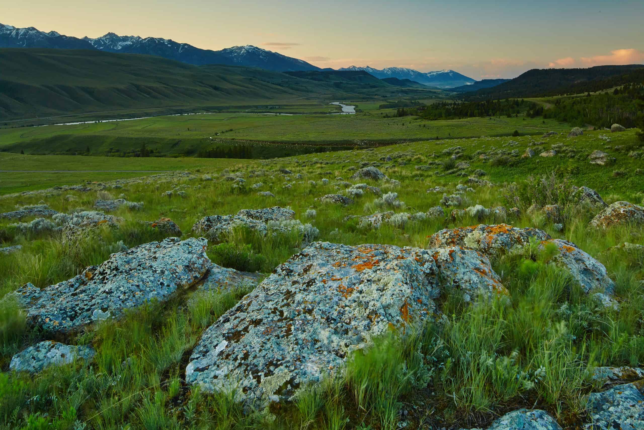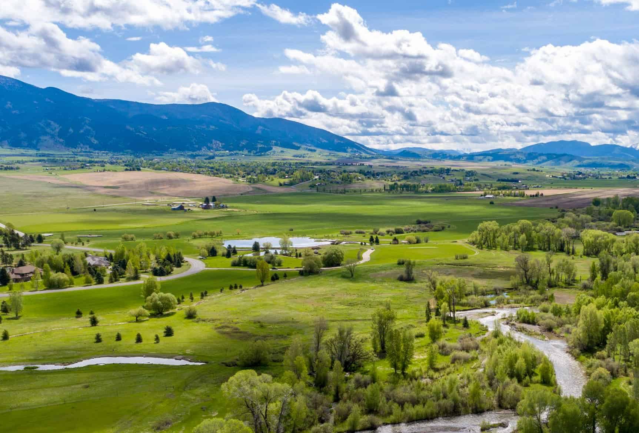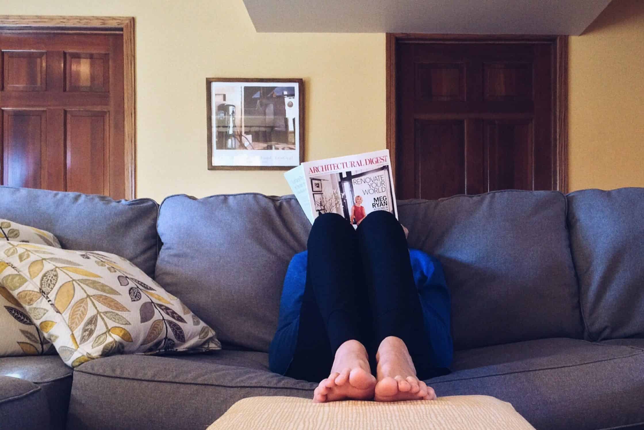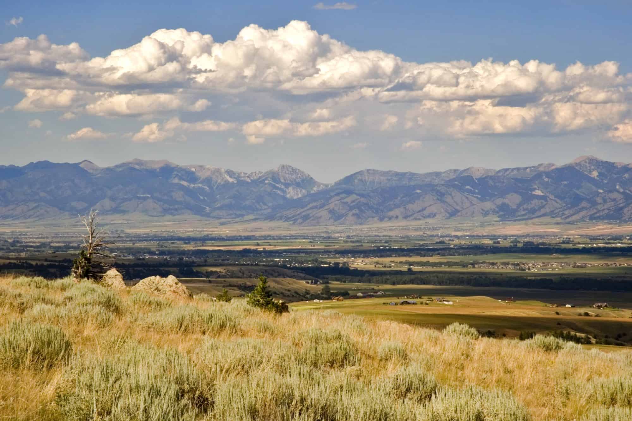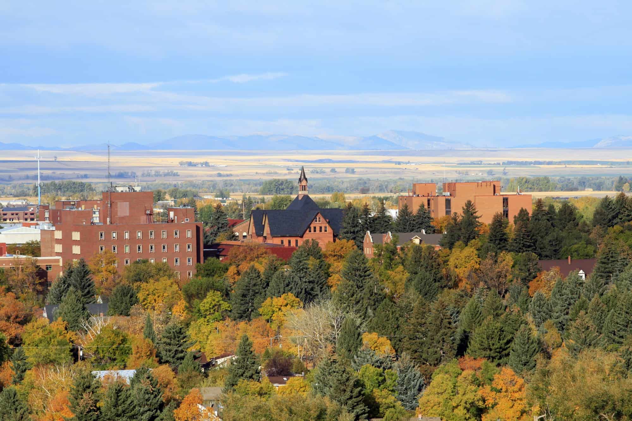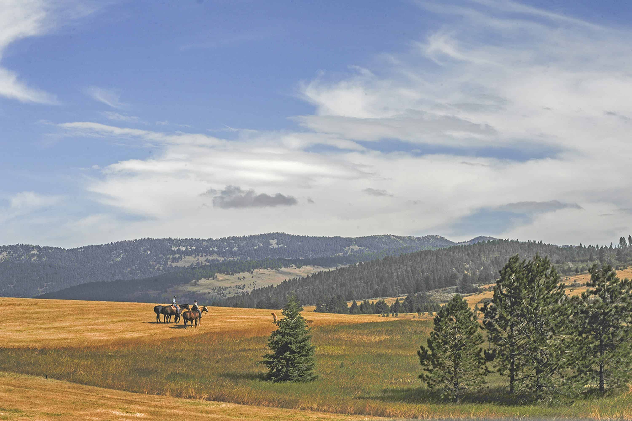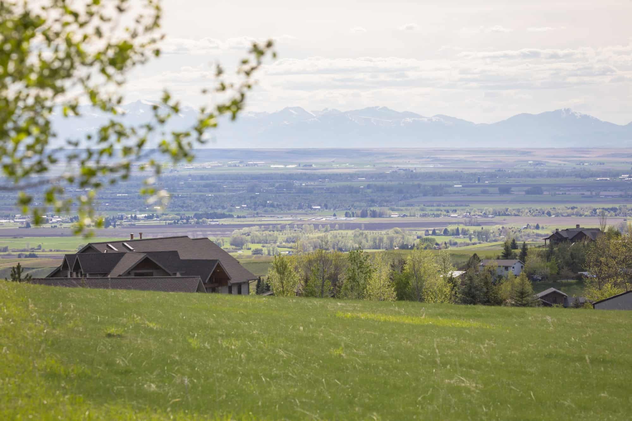75 Crestview Lane – Bozeman, Montana (See Listing HERE)
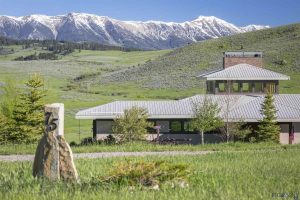 75 Crestview Lane – If you are seeking big panoramic views encompassing the Bridger Mountains, Bozeman Pass, Jackson Canyon, and lush rolling foothills brimming with wildlife and flower-filled meadows, here’s your home. This clean-lined, modern, tidy home was designed by renown, award-winning architect Thomas Bitnar. The house, created in collaboration with the seller, who was the builder, was a 2008 Parade of Homes. With an eye to the modern Montana lifestyle, and an appreciation of the stunning setting, the home’s open floor plan centers around a tower that raise the otherwise low-slung roofline two-stories, allowing an open, light-filled, airy feel to the public living spaces. This Frank Lloyd Wright influenced architectural detail is but one element that adds a special sophistication to the house.
75 Crestview Lane – If you are seeking big panoramic views encompassing the Bridger Mountains, Bozeman Pass, Jackson Canyon, and lush rolling foothills brimming with wildlife and flower-filled meadows, here’s your home. This clean-lined, modern, tidy home was designed by renown, award-winning architect Thomas Bitnar. The house, created in collaboration with the seller, who was the builder, was a 2008 Parade of Homes. With an eye to the modern Montana lifestyle, and an appreciation of the stunning setting, the home’s open floor plan centers around a tower that raise the otherwise low-slung roofline two-stories, allowing an open, light-filled, airy feel to the public living spaces. This Frank Lloyd Wright influenced architectural detail is but one element that adds a special sophistication to the house.
The home is situated in Jackson Creek Hills, on a rise overlooking the beauty of both Jackson Creek and the Bridgers. Less than 12 minutes from downtown Bozeman, 15 minutes to the world-class skiing at Bridger Bowl or neighboring Bohart Ranch, and 15 minutes from accessing the blue ribbon fishing on the Yellowstone River, this is an ideal location for enjoying all the great outdoor activities Bozeman and surrounding areas offer. The views are expansive and most importantly protected. The 11-acre parcel is adjacent to open space with an extensive trail system that leads to vast forest service land.
The house has been sited to take full advantage of the views and sunlight. Tucked slightly below an undulating hill for protection, the neutral colored house blends with the landscape while the roofline, with its upper floor tower, emphasizes the backdrop of the Bridger’s soaring peaks. Constructed from materials meant for low maintenance, the earthy taupe Hardy Plank exterior is accented with brown trim framing the numerous windows and a brick apron that stylistically ties together with the brick fireplace, visible the moment you enter the home. The gravel driveway circles to a timber-framed porte-cochere with a fir tongue and groove soffit that provides cover for arriving guests. Stone slab stairs transition to travertine tile as you arrive at the oversized custom wood front door with glass panels on each side.
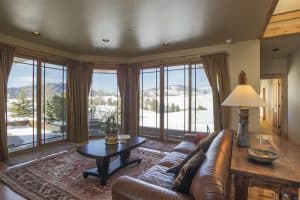 Stepping into the house, you are immediately struck by the spaciousness, the light, and the breathtaking views. The foyer’s travertine flooring (a continuation from the exterior) transitions to the great room’s oak flooring, used throughout the home’s public areas. Well thought out design elements begins right at the foyer, such as the deep brown beadboard wainscot that wraps around the foyer, adjoining powder room and on the shared wall of the great room. The home’s biggest welcome is the brick wood-burning fireplace across from the foyer, which soars to the heights of the tower’s 4-sided hip ceiling. Open to the main floor, with windows dominating all 4 sides, the tower has a combination of timber framing, a gorgeous larch wood ceiling, and styling that is totally modern and yet rooted in Montana. A Pennsylvania bluestone hearth flanks both sides of the “old Chicago†brick fireplace, inviting you to sit and relax. The cozy and comfortable sitting area in front of the fireplace defines the areas of the great room. The kitchen and dining areas are on the north side of the home and the den and living room toward the south, leading to one of the two junior suites.
Stepping into the house, you are immediately struck by the spaciousness, the light, and the breathtaking views. The foyer’s travertine flooring (a continuation from the exterior) transitions to the great room’s oak flooring, used throughout the home’s public areas. Well thought out design elements begins right at the foyer, such as the deep brown beadboard wainscot that wraps around the foyer, adjoining powder room and on the shared wall of the great room. The home’s biggest welcome is the brick wood-burning fireplace across from the foyer, which soars to the heights of the tower’s 4-sided hip ceiling. Open to the main floor, with windows dominating all 4 sides, the tower has a combination of timber framing, a gorgeous larch wood ceiling, and styling that is totally modern and yet rooted in Montana. A Pennsylvania bluestone hearth flanks both sides of the “old Chicago†brick fireplace, inviting you to sit and relax. The cozy and comfortable sitting area in front of the fireplace defines the areas of the great room. The kitchen and dining areas are on the north side of the home and the den and living room toward the south, leading to one of the two junior suites.
The spacious kitchen and dining area have a circular flow, separated by a granite-topped island that has a raised area for bar seating, with the counter-height area functioning as additional work space, with a bar sink, and a 5-burner Thermador gas range. This is a kitchen created for chefs, with all the bells and whistles including ample counter and storage spaces, and high-quality appliances. Every chef will appreciate the large walk-in pantry with its swinging wood door and “heavy water†glass window. The built-in wall units are stainless steel Thermador and include the oven, a warming drawer, and a microwave. Two refrigerator drawers are located beside the bar/prep sink, and the Kitchen Aid refrigerator is faced with wood matching the custom cherry wood cabinetry. The kitchen sink, with an Insta-hot tap, faces east for morning sun. Light fixtures are art glass pendants with metal detailing that coordinate with the dining chandelier.
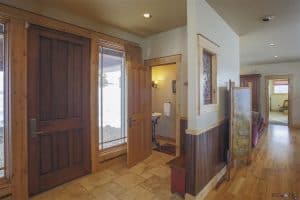 The dining area offers a window to the world, with its picture windows facing the Bridgers to the west and Jackson Creek to the north. You will be captivated by the foothills of the neighboring forest service land, thick with evergreens, and the property’s gently sloping hillside, covered with grasses and many species of wildflowers. A glass door leads out to a wood balcony with metal railings, the ideal place for nature watching, grilling and outside dining.
The dining area offers a window to the world, with its picture windows facing the Bridgers to the west and Jackson Creek to the north. You will be captivated by the foothills of the neighboring forest service land, thick with evergreens, and the property’s gently sloping hillside, covered with grasses and many species of wildflowers. A glass door leads out to a wood balcony with metal railings, the ideal place for nature watching, grilling and outside dining.
A library-den and living room area is located on the other side of the central fireplace. Floor-to-ceiling windows and glass doors face both south and west, with an entertaining patio and outside walk to the lower level. The space has different areas suitable for seating arrangements.
The completely private master suite wing is accessed via a carpeted hallway alongside the wrap-around brick fireplace. As through-out the home, alder wood is used for the doors, window trim, and moldings, as well as trim being strategically incorporated in the neutral-colored plaster walls to add detailing. The master bedroom has banks of south, west, and north windows, with the Bridger views the most predominate. A private balcony, coffered recessed ceiling, and circular floor plan between the hallway, master bath, and bedroom are a few of the things creating a sense of serenity, space, and luxury.
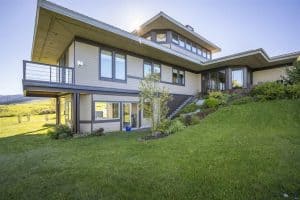 The master bath has a wonderful north view and includes travertine marble flooring, a tub inset in a marble and mosaic deck, a steam shower with a glass door, double sinks set in a granite slab counter, and wood cabinets. The master walk-in closet is ample with plenty of custom-built hanging space and shelving, as well as a north-facing window. Rough-in plumbing and venting is available in the master closet for a stack washer/dryer unit.
The master bath has a wonderful north view and includes travertine marble flooring, a tub inset in a marble and mosaic deck, a steam shower with a glass door, double sinks set in a granite slab counter, and wood cabinets. The master walk-in closet is ample with plenty of custom-built hanging space and shelving, as well as a north-facing window. Rough-in plumbing and venting is available in the master closet for a stack washer/dryer unit.
A junior suite, with its carpeted hallway off the living room area, rounds out the main floor. Carpeted, with a large closet, it enjoys both south and west windows in the bedroom area and an east window in the bath. The bath has tile floors and a matching vanity top with a glass mosaic detail along with a glass-fronted shower.
A hallway off the dining area opens to a carpeted stairwell leading either upstairs to the tower room, or to the lower walk-out rooms and garage. The tower room is the ideal place to star gaze, watch the Big Sky constantly change, and spot the wildlife living in this area. You might even begin recognizing some of the deer and elk who return each year to graze the rich grasses. The upper floor is like being in an enclosed tree house, with windows ringing the entire tower providing 360-degree views. Carpeted, and completely open to the main floor, this is a terrific place for a home office or family room.
The lower level begins with double glass doors at the foot of the stairs leading to the outdoor areas. A walk-in, free standing greenhouse ensures you enjoy home-grown tomatoes, and get a jump-start on seedlings to plant in the vegetable garden. An ultra-private, carpeted junior suite, with windows and glass doors facing south, west, and north is off the stair vestibule. Glass doors in this suite open to the covered patio with the hot tub. Windows and walls on two sides semi-enclose the area so the hot tub may be comfortably enjoyed year-round. The well-proportioned bedroom has a hallway at its entrance with a large closet followed by the bathroom. The finishes, which are consistent throughout the home, include travertine flooring that matches the vanity counter, wood cabinets, and a glass-fronted shower.
The laundry room has a GE washer and dryer, generous counter spaces, a utility sink and plenty of wood cabinets along with a utility closet, and easy-care vinyl tile flooring. A large storage room is beside the laundry. The extra-deep garage is reached at the bottom of the stairs and has yet more storage areas, space for 2 oversized vehicles, and a dog bath, along with windows.
Priced to sell, the house is in excellent, move-in condition and includes many features such as a sound system, fire suppressant system, Energy Star Certification, and built-in central vacuum. Zoning and covenants allow for an attached guest house to be built.
See the full listing HERE.


